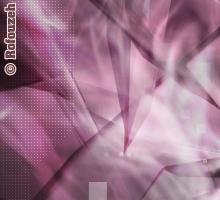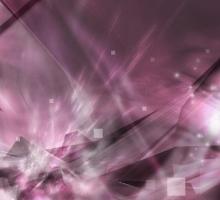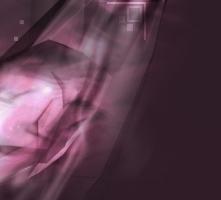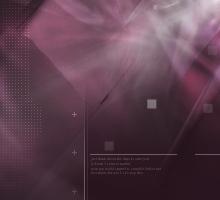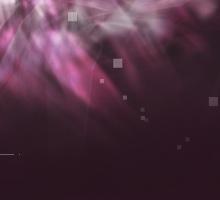Scope Cleaver
Gallery of the Arts

Photo: Scope Cleaver

Photo: Scope Cleaver

Photo: Scope Cleaver

Photo: Scope Cleaver

Photo: Scope Cleaver

Photo: Scope Cleaver

Photo: Scope Cleaver

Photo: Scope Cleaver

Photo: Scope Cleaver

Photo: Scope Cleaver

Photo: Scope Cleaver

Photo: Scope Cleaver.

Photo: Scope Cleaver

Photo: Scope Cleaver

Photo: Scope Cleaver

Photo: Scope Cleaver

Photo: KK Jewell

Photo: KK Jewell

Photo: KK Jewell

Photo: KK Jewell

Photo: KK Jewell

Photo: KK Jewell
Scope Cleaver at work on Alexander Beach

Photo: KK Jewell
Scope Cleaver at work on Alexander Beach

Photo: KK Jewell
28/5/86
¤ نویسنده:علی
Elissa and Alvar Aalto
North Jutland Art MuseumÅlborg, Denmark
“True architecture exists only where man stands in the center.”
Alvar Aalto

Photo: arcspace
One of the most influential architects of the 20th century, Aalto continues to have a profound influence both within Finland and internationally.
The North Jutland Art Museum is a prime example of modern Scandinavian architecture. Built from 1968 to 1972, it was designed by Elissa and Alvar Aalto as a showplace for 20th-century Danish and international art.
Situated on the edge of a large area of parks and woodland the North Jutland Art Museum rises like a ziggurat to meet the adjoining hillside. The clean lines of the marble clad building volumes, and the green copper roofs, blend harmoniously with the natural surroundings.

Photo: arcspace

Photo: arcspace

Photo: arcspace
On the ground level the central exhibition gallery, and an adjoining sculpture gallery, are surrounded by a series of long sky lit galleries, seven smaller exhibition rooms, a chamber music room, the entrance hall, and the administration offices. Additional exhibition rooms,
a café, cloakroom, lecture rooms, a study group room, a workshop and a library, are located on the lower ground floor.

Photo: arcspace
Photo: arcspace

Photo: arcspace

Photo: arcspace
Because of a highly flexible mobile wall system the exhibition spaces are can accommodate the requirements of each individual exhibition.
Natural and diffused light enters the galleries from a variety of skylights reconfirming Alvar Aalto’s brilliant manipulation of the Nordic light.
The white carrara marble covering most of the floor areas add to the light and airy feeling in the galleries.

Photo: arcspace

Photo: arcspace

Photo: arcspace

Photo: arcspace

Photo: arcspace

Photo: arcspace
The building also features a children"s museum and an outdoor amphitheater.

Photo: arcspace
The attention to details and use of solid natural materials, marble, wood, copper and glass, in addition to superb craftsmanship, makes the building unmistakably Aalto.

Photo: arcspace

Photo: arcspace

Photo: arcspace

Photo: arcspace

Photo: arcspace

Photo: arcspace
Like all great art, Aalto’s architecture has the power to evoke feelings, and the right to its own place in the world"s cultural heritage.

Drawing courtesy North Jutland Art Museum
Total area: approx. 6,000 square meters
Completed: 1972
Architects: Elissa and Alvar Aalto
Collaborating architect: Jean-Jacques Baruël
This book was published to accompany a 1998 retrospective exhibition at The Museum of Modern Art, New York.
Alvar Aalto:
Between Humanism and Materialism
Edited by Peter Reed.
Essays by Kenneth Frampton, Pekka Korvenmaa, Juhani Pallasmaa and Marc Treib.

"His subtle manipulation of materials, respect for their natural and historical associations, utilization of a formal vocabulary that favored free form over regularity, and his profound and acute understanding of the individual site and circumstance created an original architecture that was designed to appeal on many levels, not the least of which were its sensory, visceral and ultimately human qualities."
Peter Reed
The book offers a thorough study of an innovative and prolific master, whom Frank Lloyd Wright termed a genius. This fresh, penetrating examination of Aalto"s work and influence includes essays by five notable critics and historians. Some 50 of Aalto"s projects - houses, town halls, cultural institutions, factories, furniture and glass designs, and regional plans - from all periods of his extraordinarily productive career are illustrated and described, using much previously unpublished and newly photographic material
¤ نویسنده:علی
Zaha Hadid
Metapolis II
Ballet National de Marseille
Lincoln Center, New York
The third of a series of reflections on the contemporary city.

Photo courtesy Lincoln Center
As a part of this year"s Lincoln Center Festival Zaha Hadid has collaborated with Frédéric Flamand, director of the Ballet National de Marseille, on the creation of the piece "Metapolis II."
Set on a futuristic landscape drenched in shifting hues of radiant blue and green light, the high-energy work elegantly synthesizes video with the dancers’ moving bodies and Hadid’s interconnected silver sculptures.

Photo courtesy Lincoln Center
The interlocking set of three segmented arches and bridges made of a silvery mesh material serve as the star of the show. The three arches are constantly moved into new configurations to evoke varied experiences of urban life.

Photo courtesy Lincoln Center
At the back of the stage an enormous screen shows projections both of the dancers and of computer-generated architectural drawings and lines.

Photo courtesy Lincoln Center
Metapolis II reflects the Ballet National de Marseille’s radical aesthetic: a commitment to joining world-class architects who create a scenic design that intersects with ideas of the human body moving through space and time. Set on a futuristic landscape drenched in shifting hues of luminous blue and green light, the 70-minute ballet synthesizes film (created as the dance proceeds) with the dancers" moving bodies and Hadid"s interconnected silver sculptures. The dancers" movement, their kinetic play with the live film and their surprising reconfigurations of Hadid"s sculptures, create a constantly changing environment of compelling theatricality and intrigue.
Flamand has previously created dances with sets by such architects as Thom Mayne, Jean Nouvel, Dominque Perrault, and Elisabeth Diller and Ricardo Scofidio.
Frédéric Flamand and Zaha Hadid created an earlier version of the dance, called Metapolis, in 2000 for Charleroi/Danses-Plan K, Flamand"s former ensemble.
When Flamand learned in 2005 that Hadid had won the commission to design an office tower in Marseille for a shipping company, he and Hadid decided to take a new look at their previous collaboration.
“Zaha and I shared the idea of combining dancers, scenographic elements, and lights in a unique undertaking: making space dance. With Metapolis II I had thought I could contrast the ephemeral architecture of dance with the more lasting one of urbanism. By the end of it, I realized that they were both ephemeral, even if their timescales were different.”
Frédéric Flamand
For more information contact Lincoln Center.
Zaha Hadid architects arcspace features
¤ نویسنده:علی
























